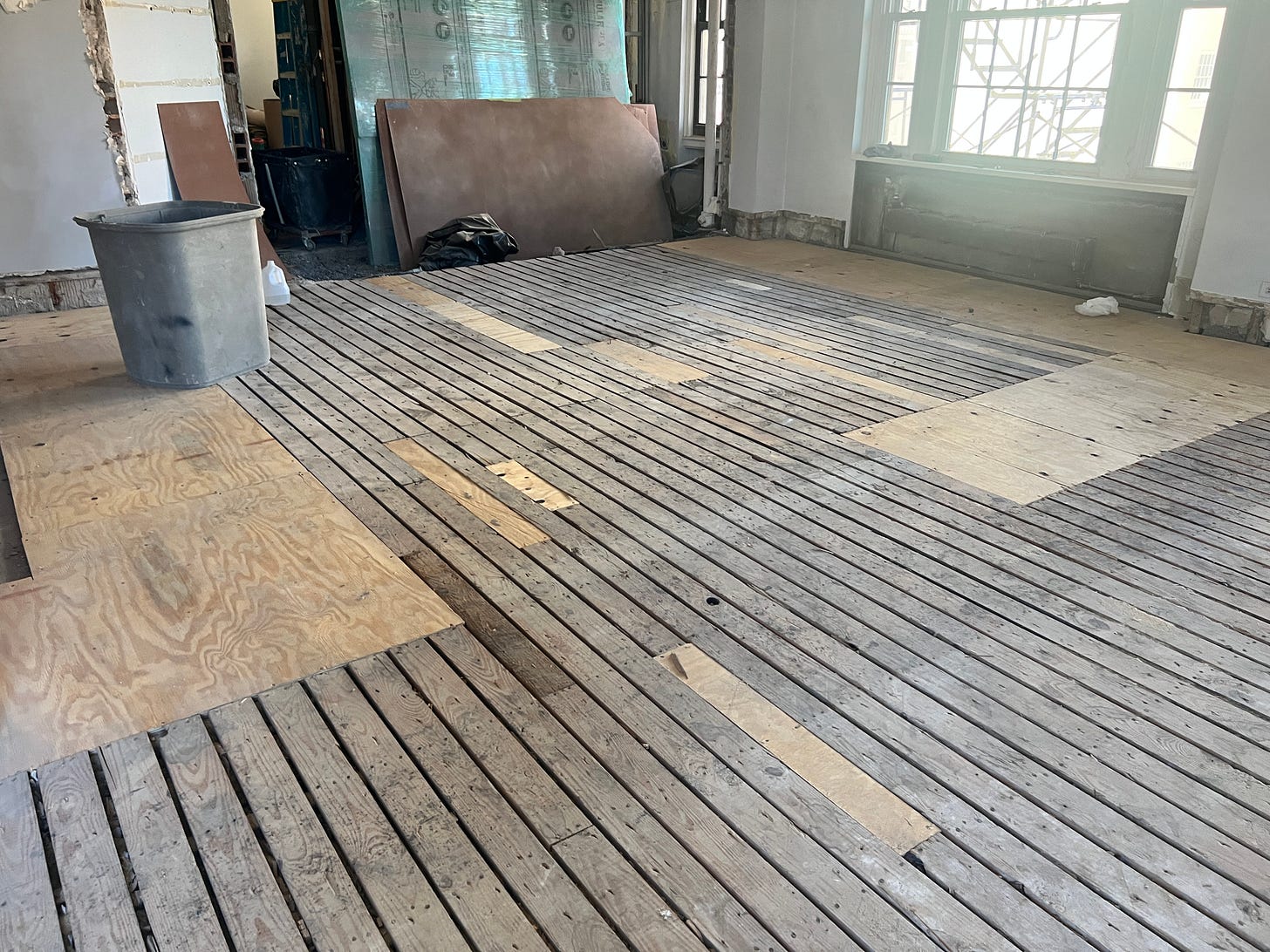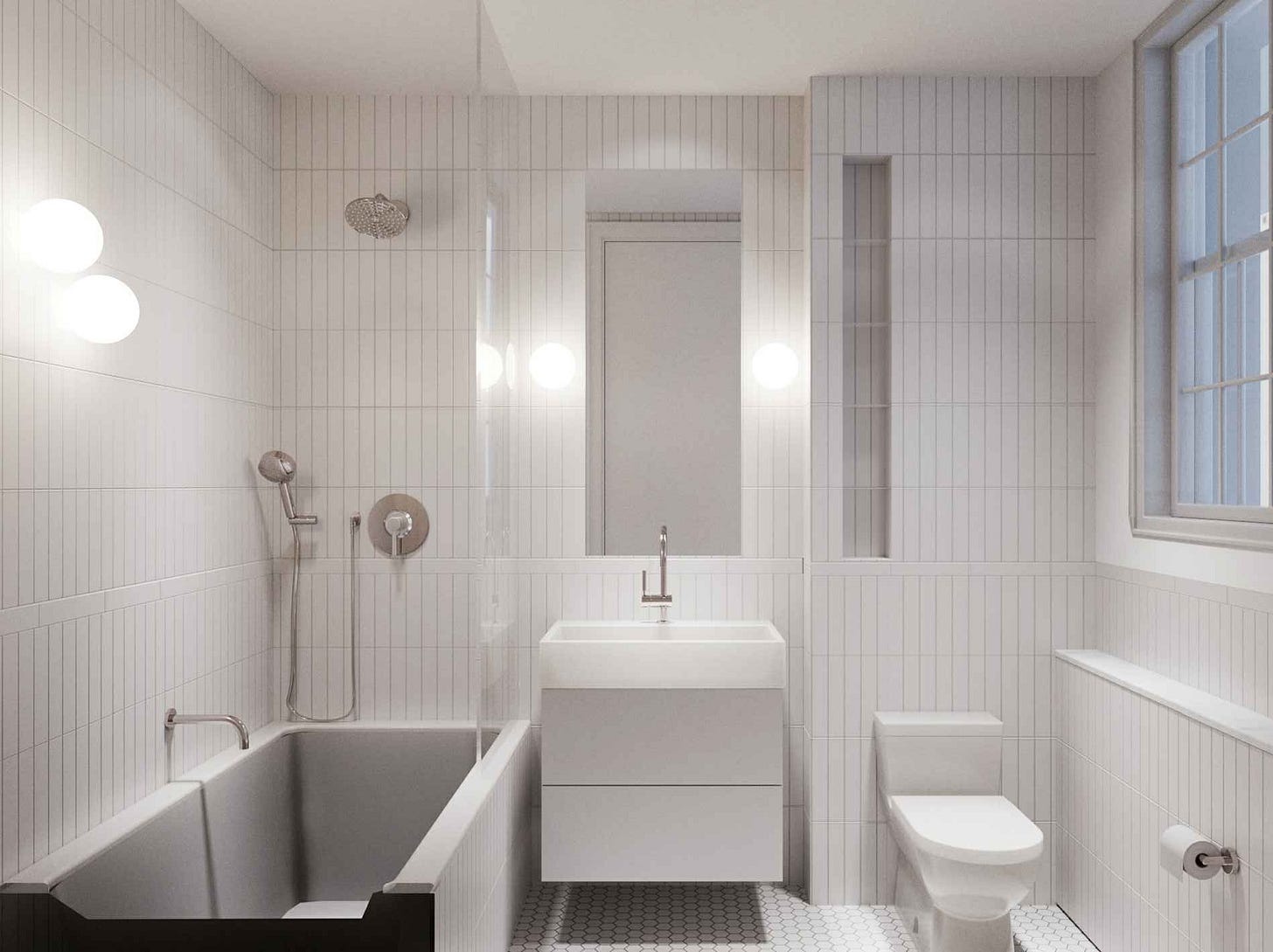Gut Reno
major remodeling project that involves removing a home's interior down to the studs and rebuilding it from scratch
“I’m not doing a gut reno!”
Many clients say this.. and I’ve only encountered a couple who truly meant it. I remember working on a project in Aspen, CO where the homeowner told me she “simply” wanted to make a few upgrades to her home – and she was right! But more often than not, it doesn’t happen that way.
When I first met with the homeowner at our Park Avenue project, she was very adamant that she did not want or need a gut renovation. It was clear from the start that this would be an expansive project: we were adding central AC, remodeling 1 of the 3 existing bathrooms, adding a new full bathroom and a powder room, and remodeling the kitchen. We had bid drawings and a building permit, and so – we got started the demolition work.
We quickly came across several concerns, like crumbling 100-year-old walls, shower fixtures that would be difficult to replace without damaging the tile, and lack of space for the new AC units. However, the biggest challenge we encountered was dealing with the existing wood floors. See, the original plan was to sand and re-finish the existing floors, but when we brought the flooring contractor into the unit, his absolute recommendation was to removal all the old planks and install brand new plywood, soundproofing, and wood floors.
The realization that this would be a major part of the work, opened our client’s and her designer’s mind to the idea that perhaps it was best to move towards a true gut renovation for this project. While this created a much larger scope of work, in the end, our client would have what felt like a brand-new home, and she would have the opportunity to create the space she actually wanted without having to compromise on matching new finishes with the old. And so, a full re-design began.
PRO TIP: Work with a designer who will create renderings for your client!!! (most do, but not all). Going into re-design while doing demo was not an easy task, but I’ll say that the architect, the GC, and the designer joined forces to make this go as smoothly as possible. And to help the client visualize some of the changes we would make, the designer prepared several renderings that really helped expedite the review and approval process and gave our client a clear image of her future home.
Ultimately, we kept perhaps… one(?) interior wall intact. The new design created a more harmonious space when heading into the bedrooms and opened up the dressing area so that the main bedroom would have a more functional and beautiful wardrobe. This gut reno approach also gave the designer an opportunity to bring in new finishes throughout the different bathrooms, while allowing for each of them to have their own special details.
In this case, the project timeline increased by a few months while the design was re-worked, and new finishes were selected and approved by the client. The construction schedule was also pushed a couple of months to allow for the added scope, but everyone in the team agrees that all the hard work paid off, because our client will now have a brand-new home, in her pre-war Upper East Side building!
xx
Luciana





